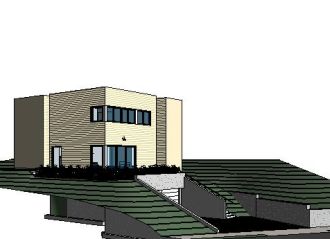|
|
Pages: 2 3 4 5 |
JOHN MOLLOY ARCHITECT |
|
Residential Institutional Commercial Development Concepts |
 |
The design accommodates a maximum floor area ratio program on a difficult site with a desirable views of a park to the north and north east and a open view to the south. The site has a potential rear yard 14 feet above the street level with and a neighbor to the west 6 feet higher and one to the east 10 feet lower.
The massing articulates two elements that are orientated to the desirable views, one to south (dining kitchen family - standard bedroom) and one to the north and northwest (living room - master suite). The third (stair) recognizes the lack of privacy to the west. The garage is placed "underground" allowing it to intrude into the front yard setback and minimizing excavation costs providing a living room terrace.The use of Revit software generated of material quantities that allowed the developer to obtain early and accurate subcontractor pricing. |